Minimalist interiors designed for calm, functional living
Alpine Minimal Studio — Schwechat-based interior design focused on clean lines, efficient space planning, curated minimalist furnishings and lighting.
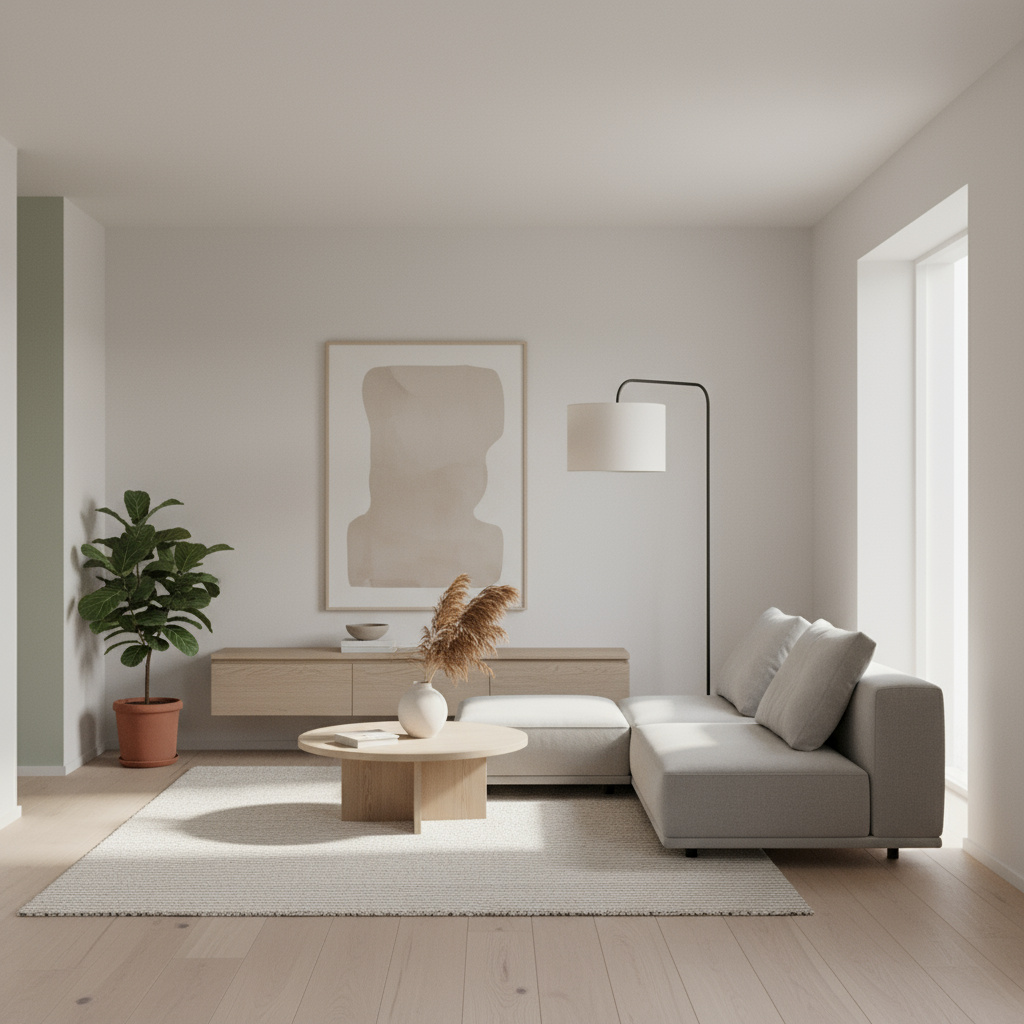
About
We create minimal, practical spaces that support everyday living. Our approach emphasizes clarity in layout, thoughtful material choices, and lighting that enhances comfort. Projects range from single-room refreshes to full-apartment planning, with remote consultations available.
- Clear communication and structured milestones
- Space planning and layout optimization
- Sourcing aligned to minimalist aesthetics
- Transparent estimates after site review
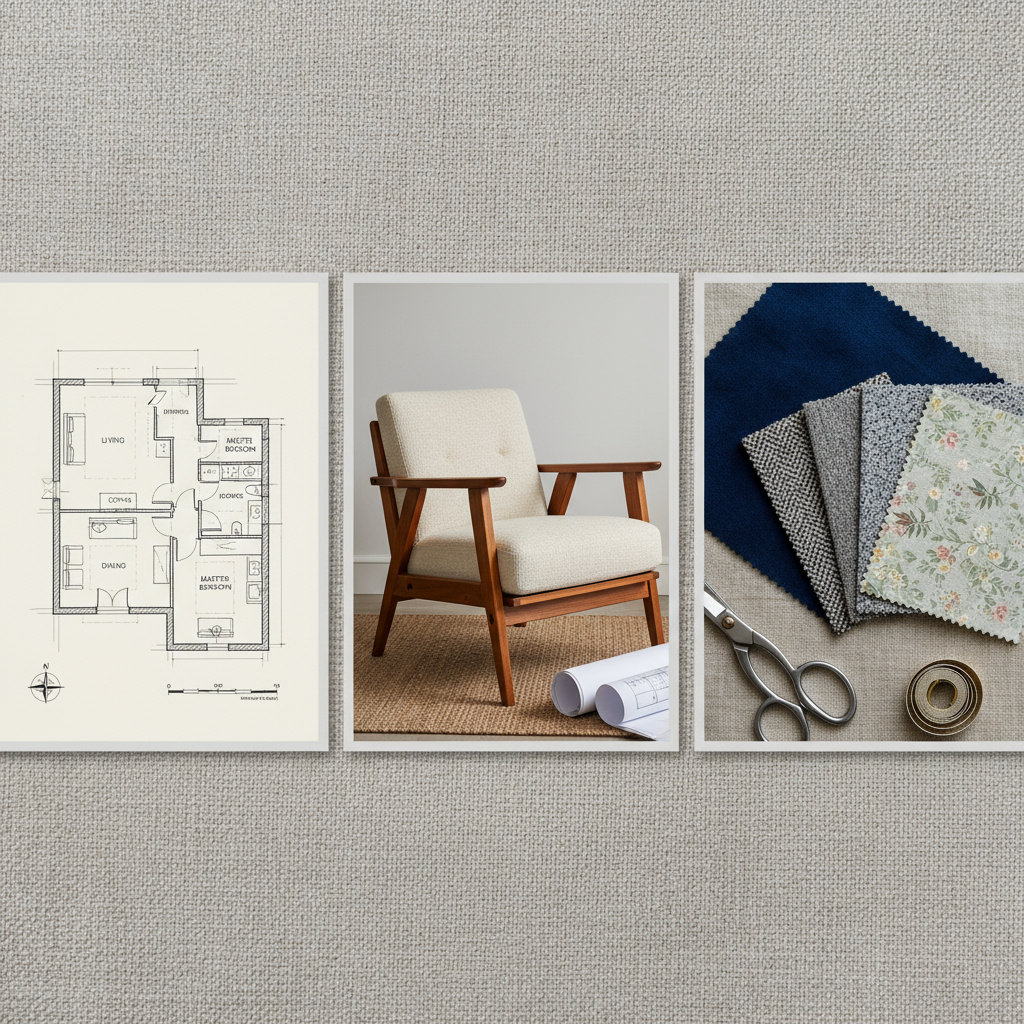
Services
Book a consultation →Focused offerings so you can choose just what you need.
Minimalist interior design & consultations
Concepts and guidance for homes and apartments.
Space planning & layout optimization
Improve flow, storage, and usability.
Custom minimalist furniture sourcing
Curated custom and off-the-shelf pieces.
Lighting design
Layered solutions for clean, modern interiors.
Home styling & staging
Present spaces neutrally for resale.
Window treatments & textiles
Materials selected for comfort and clarity.
How we work
-
1
Initial inquiry and brief via email or phone (+43 (1) 566 0561 / hello@congoo.sbs)
-
2
Site visit or remote measurement review; clarify goals and constraints
-
3
Design proposal with layout options, material samples, and a clear estimate
-
4
Procurement and coordination with delivery timelines
-
5
Final review and handover with styling guidance
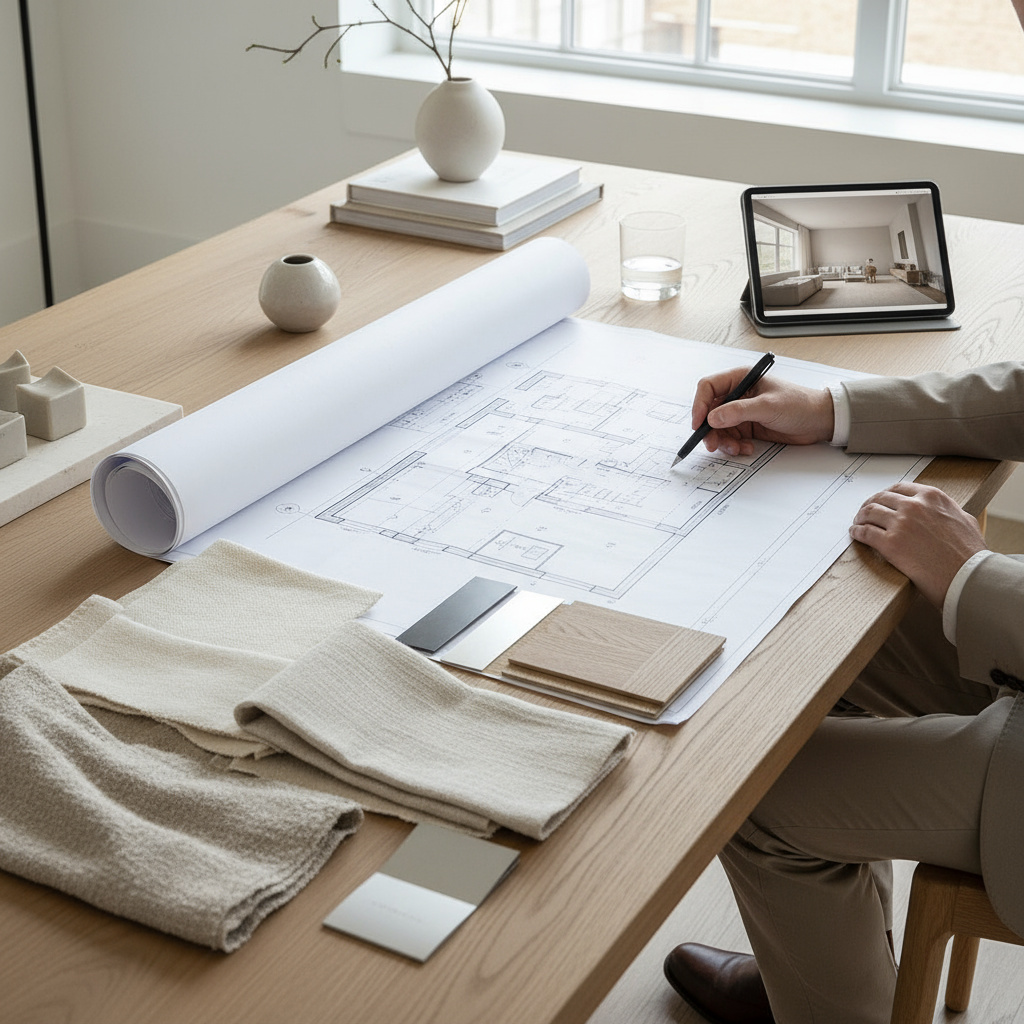
Portfolio
Discuss your project →Curated examples to illustrate layout clarity, materials, and lighting choices.
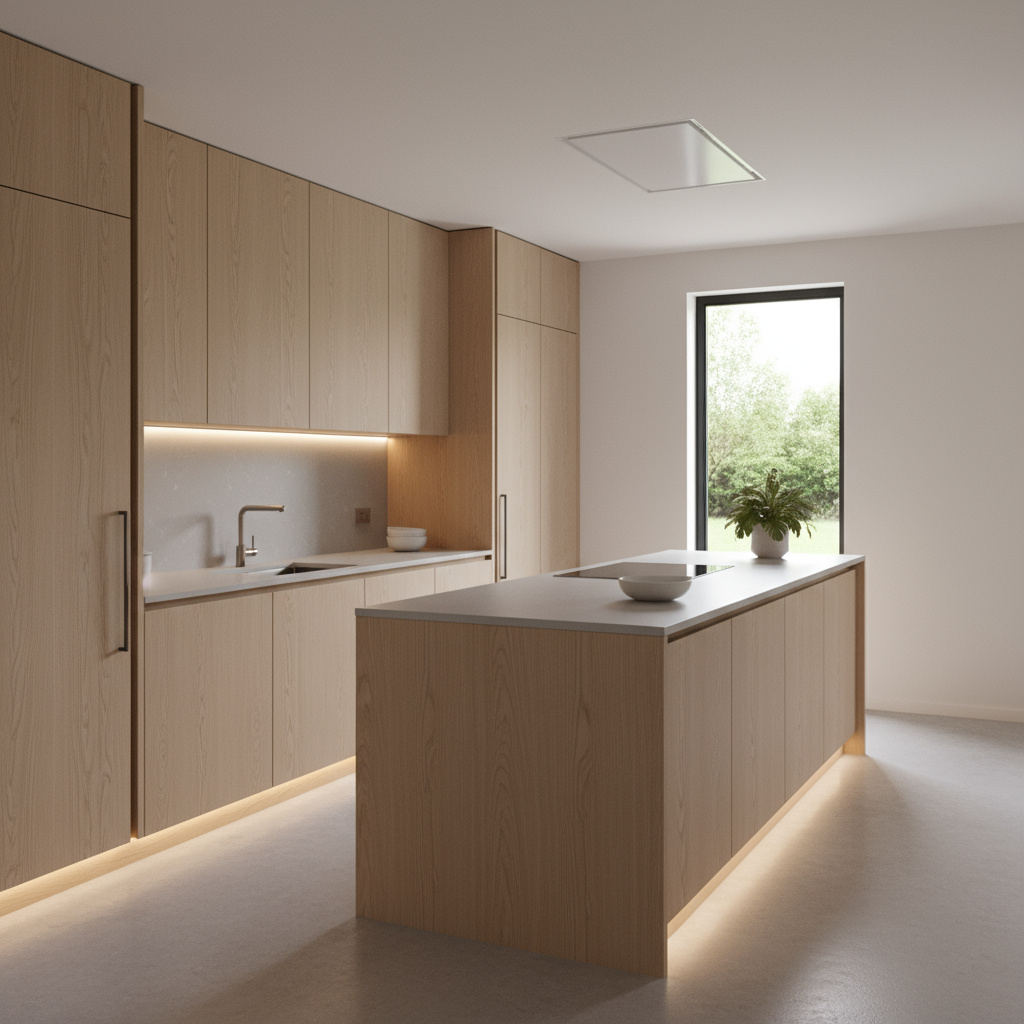

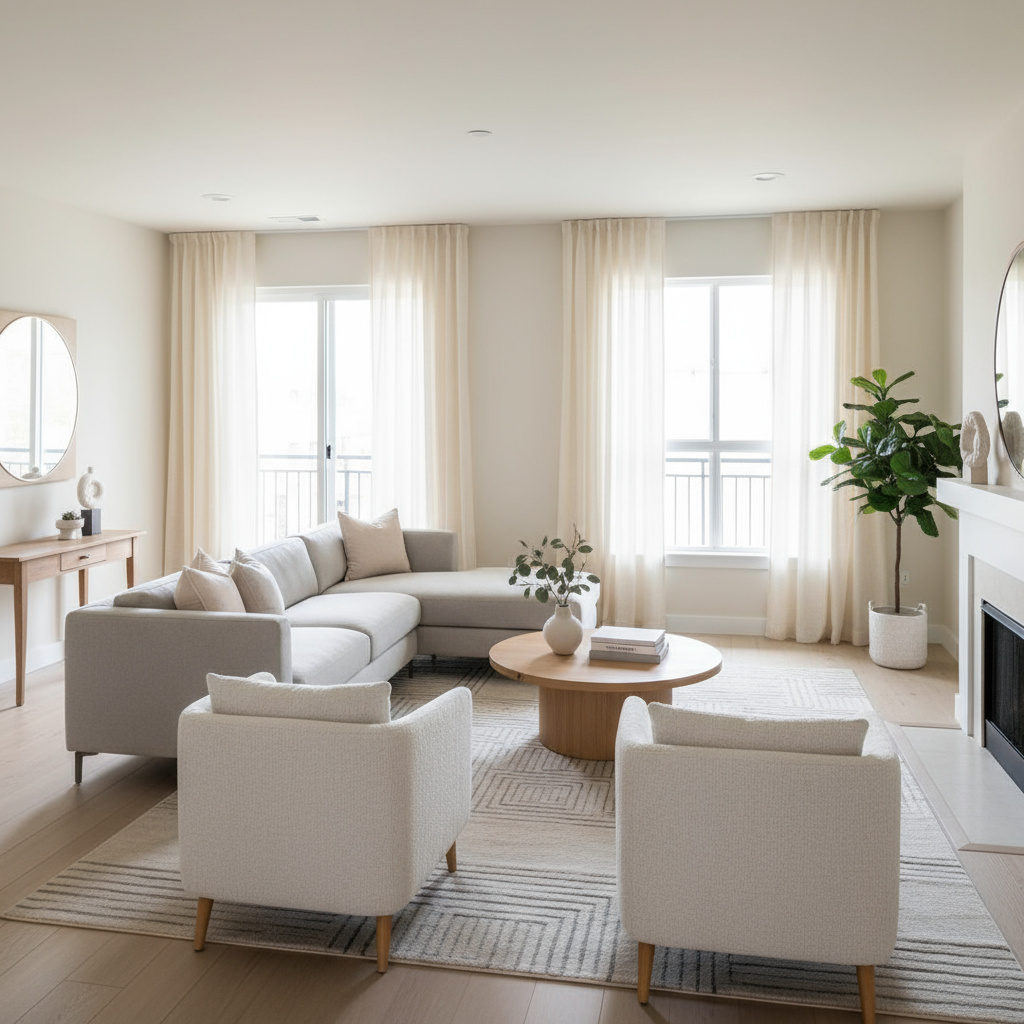
Client feedback
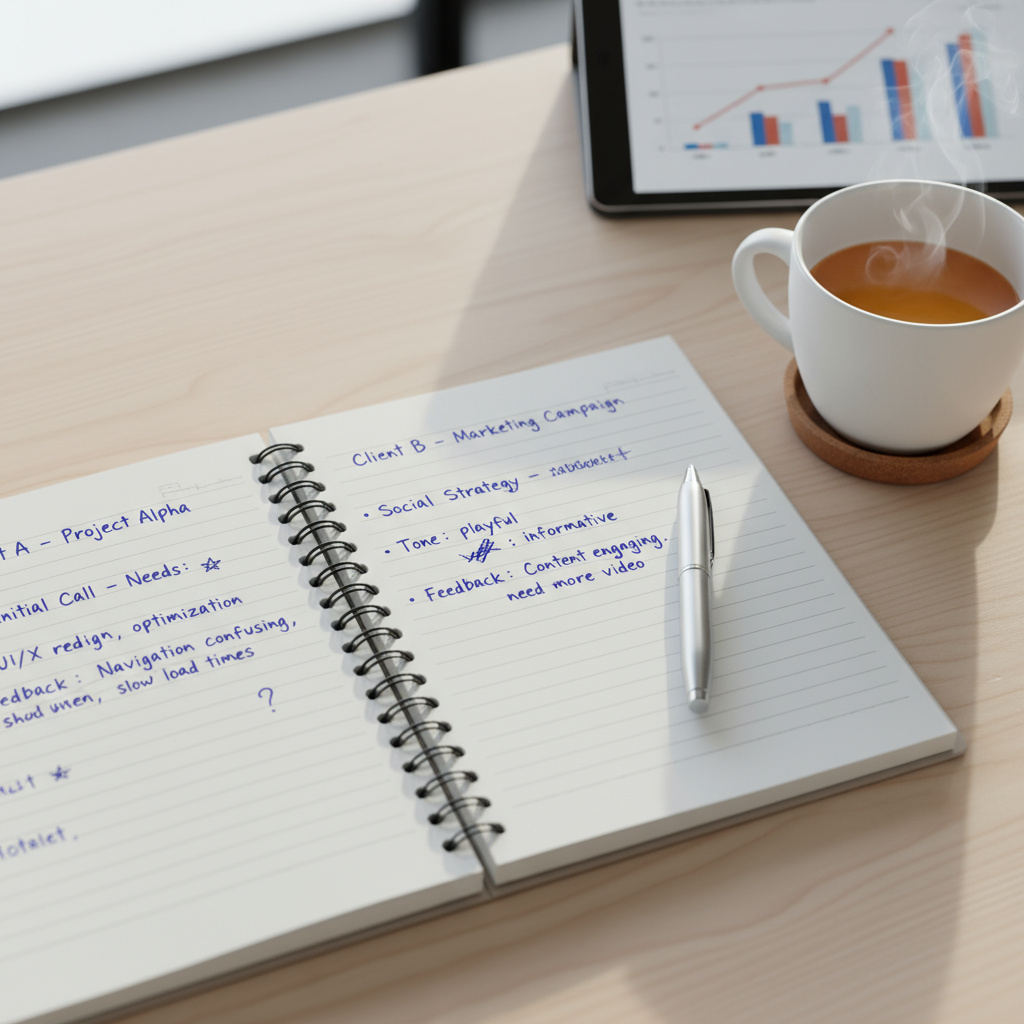
Frequently asked questions
Typical project timeline open
Initial consultation to concept typically takes 1–3 weeks depending on scope and information available.
How pricing works
Estimates are provided after a site review or plan assessment. Proposals outline deliverables and timelines.
Service area
Based in Schwechat, Lower Austria. Remote consultations are available.
Do you source furniture?
Yes. We source both custom and off-the-shelf pieces aligned with a minimalist aesthetic and project constraints.

Contact & location
Send details or request a consultation. We reply with next steps and a suitable time.
Studio details
- Address: Schmidgasse 6, Suite 1 (1st Floor), 2320 Schwechat, Lower Austria, Austria
- Phone: +43 (1) 566 0561
- Email: hello@congoo.sbs